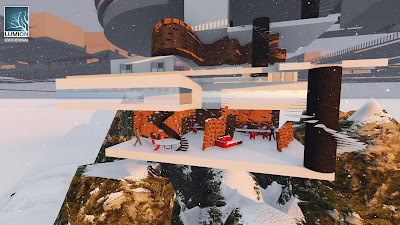Tuesday, 28 June 2016
Where my bridge is attaching too
I am designing my school to be underground as I feel that it is crowded already on campus especially around the square house. I will be connecting this school to the square house for designing this and building models and projects. I will be connecting the school to the round house and the Tyrell building for socialising and networking to take a break from studying all the time. I will also connect my school to NIDA so people can gain inspiration from sources other then architecture.
Subscribe to:
Comments (Atom)














